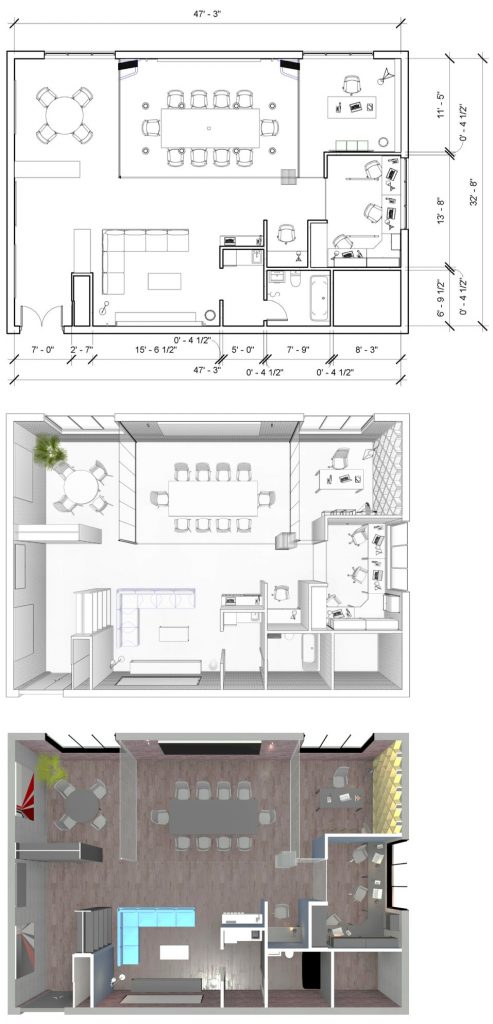
3D MODELING
Our experience in 3D BIM modeling services ranges from architectural, structural and MEP to industrial plant and offshore facilities modeling.
We can assist you in any phase of your project: design, construction, as-built and record modeling for operation & maintenance.
Our expert consultants take care of every aspect of 3D modeling, including preparing the model in a wide range of formats (from native scan data, through to IFC open standard) so that you can focus on your business at the same time contributing to faster implementation of Building Information Modeling in Canada.
In addition, we can provide you with 3D modeling Viewers to access the models for review, comments and measurements, i.e. Autodesk Viewer, Leica TruView etc.
We are software-agnostic and capable to deliver models developed with following programs:
* Autodesk Revit * Autodesk Navisworks * Autodesk BIM 360 * Autodesk ReCap * Autodesk AutoCAD * Autodesk 3ds Max, Autodesk Plant 3D * Synchro * Graphisoft Archicad * Bentley Microstation * Bentley Pointools * Aveva E3D * PointCab * Edgewise * Leica Cyclon * ZF Laser Control
Autodesk Revit BIM services are the most popular 3D modeling services associated with Building Information Modeling in Canada. For many years Revit was the only software associated with 3D design for building structures in the local market, while in other regions, i.e. Europe or the Middle East the variety of modeling software is much larger.
BIM in Canada is still making it’s way through different Provinces and it’s level of implementation varies from region to region. Quite often Building Information Modeling in Canada is refered to as Virtual Design and Construction (VDC).
This term originates from the USA and includes not only bim modeling services, but also other BIM processes and uses utilized during design and construction, i.e., BIM Cost Estimation, Visualization, Planning, Facility Management or BIM energy modeling.
GET-TECH is supporting many initiatives related to BIM in Canada and internationally. We are members of CanBIM, tBIMc and BuildingSmart and work with teams and organizations in different places in the world, to keep up with the most current practices, tools and methods of Virtual Design and Construction.
Although Revit BIM services are the most often requested, we are using a combination of all the above mentioned file types and are capable to convert and reuse any 3D or 2D data to provide exceptional bim modeling services for any kind of project and budget.
Our client oriented, flexible approach and customized, cost effective solutions as opposed to “out of the box” services, as well as an experienced team of multidisciplinary, globally recognized Subject Matter Experts differenciate us from other Revit BIM services providers in the Virtual Design and Construction market.
To find out more about current stage of implementation of BIM in Canada we’d like to refer you to an excellent source of information published by UofT and tBIMc, which you can find here.

